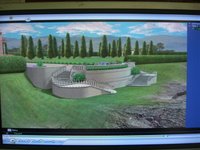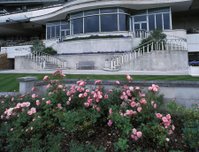


Pictures of the Royal Box in-situ prior to its demolition in 2004, and an artists impression of how the steps could be incorporated into a contemporary landscape.
Kent UK - DENNIS Buggins of Extreme Architecture, Kent, is seeking a temporary home for elements of the c1935 Royal Box removed from Ascot Racecourse when the old grandstand was demolished in 2004, prior to their sale next year (watch this space or SalvoWEB). He would like to erect it on a temporary site, probably in a dealers yard, and reckons it would occupy approximately 70ft by 20ft. The photos show what it looked like prior to demolition, before the windows and roof were destroyed. The whole now comprises of the curved walls and steps below window cill level. Incidentally, the big central steel and glass bay window to the box was a novelty structure which could be lowered to create an open balcony at the press of a button.
The Royal Box was designed by Sir Albert Richardson K.C.V.O., P.P.R.A., F.R.I.B.A, F.S.A., Hon M.A. (Cantab), Hon Litt.D. (Dublin), Hon R.W.S. (1880-1964) in 1935. His obituary in The Times stated that 'it is probable that Richardson will still be most generally remembered for his personality as the complete Georgian. He had an enthusiasm for all that belonged to that period that brought him into the company of the English - or Irish - eccentrics. One of the most congenial of his many activities must have been his deputy chairmanship of the Georgian Group and he was said to be so completely wedded to the eighteenth century, that at his house at Ampthill Bedfordshire, designed by Henry Holland, he wore eighteenth century dress and read eighteenth century newspapers.' Naturally he also refused to contemplate electric lighting and modern heating, using candles and open fires instead. His architectural work included a local house for James White owner of the Pyghtle Works in 1956, restoration of London's Wren churches, and the Financial Times building which became the first post-war building to be listed.
Contact Dennis Buggins on (UK) 01227 738084.


No comments:
Post a Comment
Note: Only a member of this blog may post a comment.